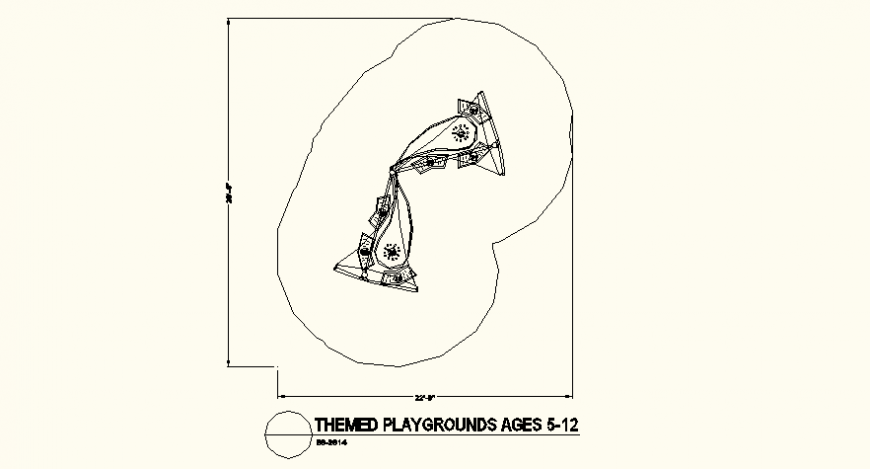Themed play-ground bench detail plan and elevation layout file
Description
Themed play-ground bench detail plan and elevation layout file, hatching detail, dimension detail, top elevation detail, side elevation detail, front elevation detail, etc.
Uploaded by:
Eiz
Luna
